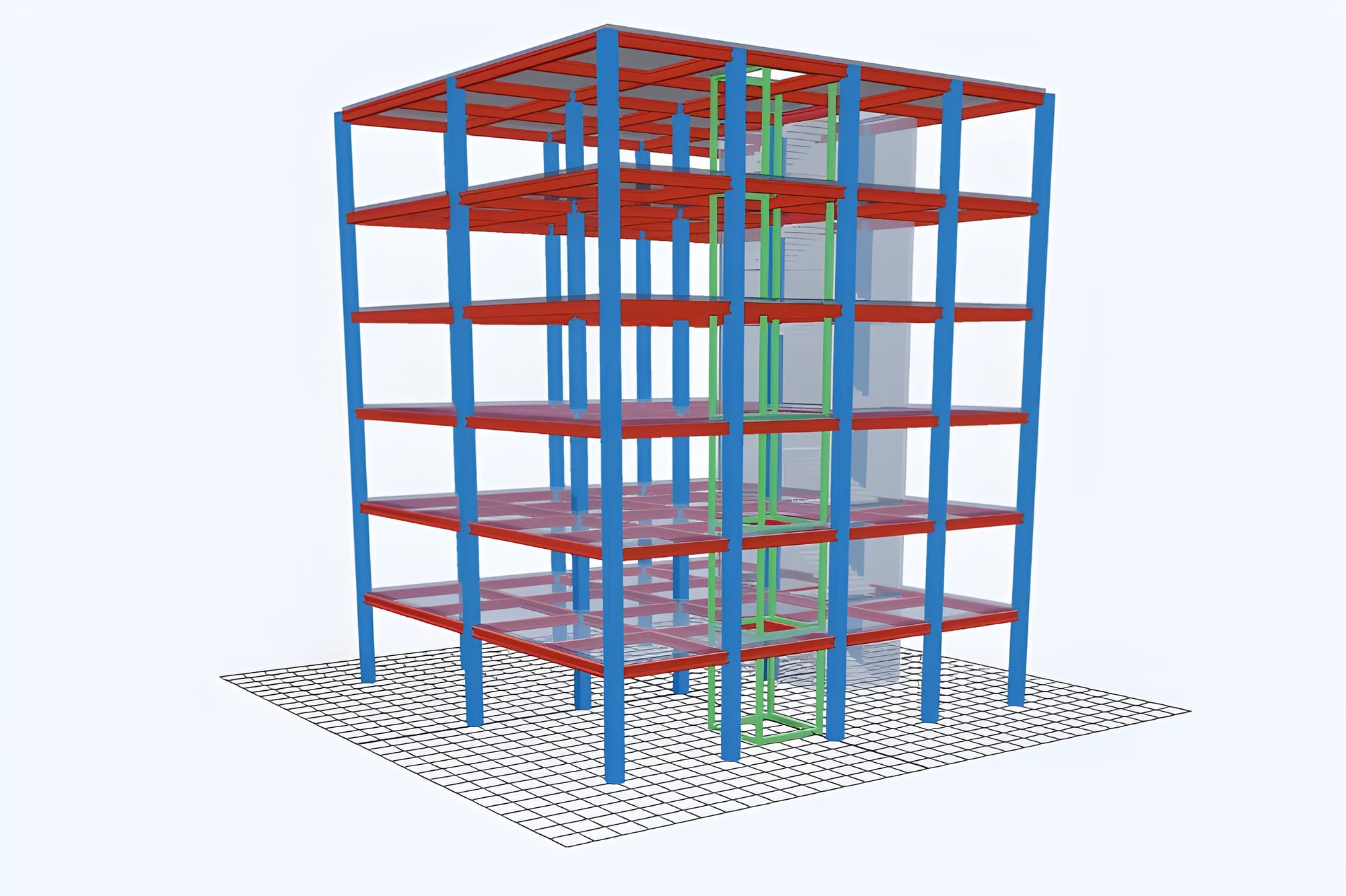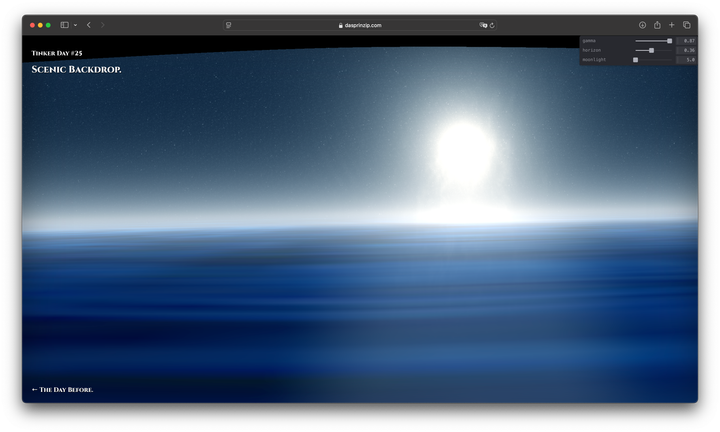Discover the Building Configurator, a revolutionary online tool for creating building models with ease. View your projects in 3D, adjust details in real time and share your ideas. Accessible to everyone, it makes architectural design fun and educational.
Digital tools are playing an increasingly important role in the world of architecture and construction. Imagine being able to design, customise and visualise an entire building project directly from your browser, without the need for advanced 3D modelling skills or expensive equipment. That's exactly what the new configuration tool offers. In this article, we'll explore this innovative configurator and how it's redefining the way we think about building design.
A design tool for everyone
The Building Configurator is an interactive online tool that allows you to create building models in just a few clicks. Its intuitive interface makes it suitable for both building professionals and those with no previous architectural experience. This configurator offers both accessible and powerful design freedom, allowing users to play with different structural elements to visualise a full-scale building.
The magic of this tool lies in its ease of use. With a simple Internet connection, users can manipulate architectural parameters, from the choice of materials to the shape of structures, including the height and configuration of floors. These features make creating complex designs not only feasible, but also fun and educational.
Why the Building Configurator is a game changer
- Accessibility for all levels: One of the biggest barriers to building design is often the technical skills required to manipulate traditional software. The Building Configurator removes this barrier by providing a simple interface where parameters are clearly presented and users can see their changes in real time. This makes it an ideal tool not only for architects and engineers, but also for students, property developers and even the curious.
- Instant 3D visualisation: The Configurator includes 3D visualisation, providing an immersive perspective of the projects created. You can see the effect of every decision you make, from the distribution of windows to the addition of new floors. Such visualisation improves decision making by avoiding costly mistakes, while facilitating a better understanding of structural elements.
- Time and cost savings: Traditional modelling tools often require weeks of training and expensive licences. The Building Configurator is free to use online and requires no download or installation. It allows you to test different designs in record time, reducing the time spent in the pre-design phase.
Practical uses and future prospects
- Participative Design: Imagine you're a property developer who wants to involve your customers in the design process. With this tool, it is possible to let customers adjust certain visual elements of their future building. This creates direct interaction, allowing customers to take an active part in the project, while ensuring that the end result meets their expectations.
- Teaching and learning: For architecture students and teachers, the Building Configurator provides an educational platform where architectural concepts can be interactively illustrated. Instead of just 2D drawings and plans, students can learn at their own pace to understand volumes, proportions and interactions between different components of a building.
- Rapid Prototyping: Architects can use this tool to quickly create prototypes and test different ideas. The ability to visualise and share designs with teams or clients facilitates communication and rapid iteration.
Conclusion: Get started with virtual design!
The Building Configurator is much more than an online tool; it's an invitation to reinvent the way we design and understand architecture. Whether you're a seasoned professional or a curious novice, this tool has something for everyone. So why not give it a go and see what you can create?
Go to the Building Configurator and start playing around with the different design parameters. Create, visualise and share your ideas with friends and colleagues. The only limit is your imagination!

Go to the Building Configurator


Comments ()